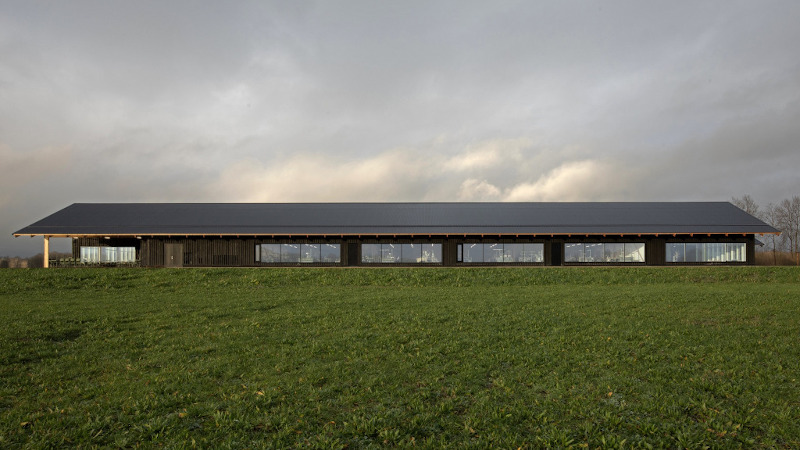In Tournes (Ardennes), the agency Coldefy Partenaires delivered in December 2022 for Maroquineries des Ardennes (Hermès), the project owner, the workshops, offices and convivial spaces of Maroquinerie de la Sormonne. Surface area 5,700 m² on 8 ha. Budget: n/a Press release.
For Hermès, Coldefy imagines the future of the manufacturing workplace and designs unique, passive and low-carbon leather goods.
The Sormonne Maroquinerie project is part of a previously cultivated natural area, in the heart of a territory with a rural and forest tradition. In a context of a wooded valley and wet reedbeds sheltering the nests and offspring of many marsh birds, time seems to stop, like a painting by Renoir.
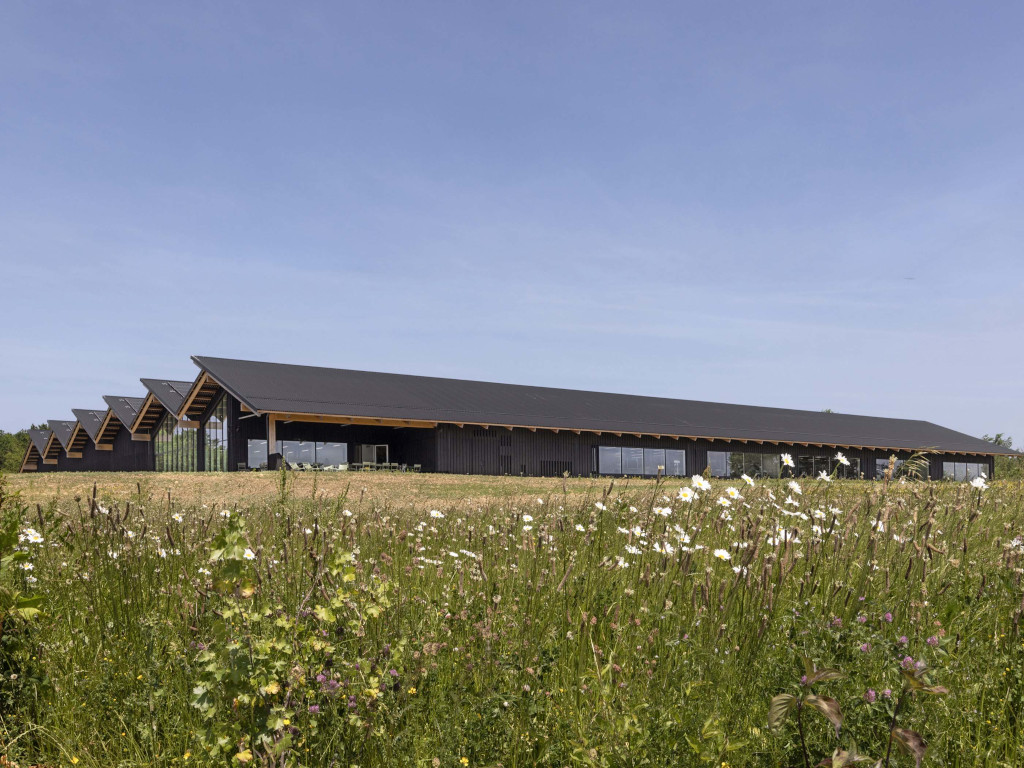
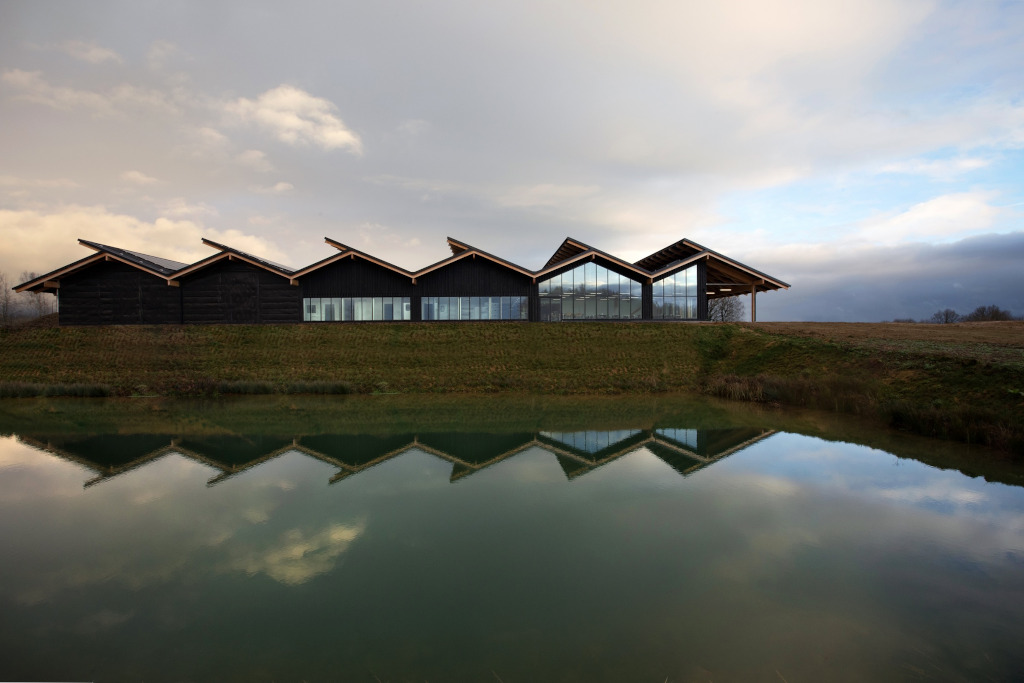
In this preserved nature, the project offers a contemplative immersion inside a large horizontal house, whose folded design forms a new forested canopy, a topography sheltering a village of artisans.
This reference to the symbolism of the house, a place of life but also a place of history, of heritage, of family transmission, its inscription in the surrounding nature, and the challenge to reinvent the model of the workplace guided the entire design of the project.
” Creating an architecture with simple volumes and the design of the roof that takes industrial codes while twisting them in new ways, we imagined for Hermès the future of the production workplace: a timeless, bioclimatic architecture, serving the well-being of its inhabitants », underlines Thomas Coldefy and Isabel Van Haute.
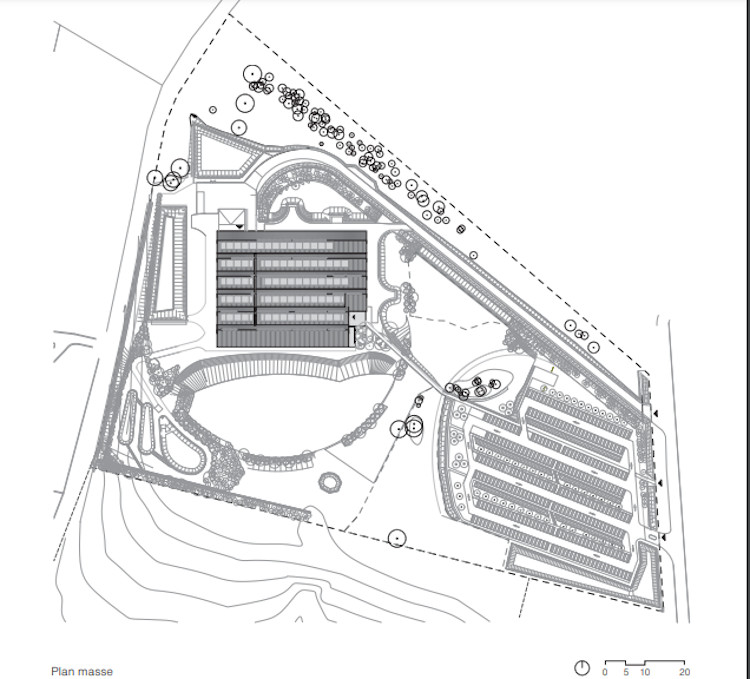
The architectural bias
Revisiting the archetype of the manufacturing workshop
The challenge of the project lies in a paradigm shift: to review industrial buildings and the stereotypes imposed by process and production logic.
From the outside, we discover a roof, reminiscent of the industrial world, which provides optimal light for the craftsman’s work. One revisits in a unique way to find the double-sided roof, symbol of the house, to the north and whose overhang protects against the southern light. Inside, the wooden frame in ” diagrid », omnipresent, extends the symbolism of the house.
In this subtle domestic atmosphere, the new leather goods welcome artisans in an environment conducive to concentration and sharing of skills and know-how, the foundation of the Hermès artisan model.
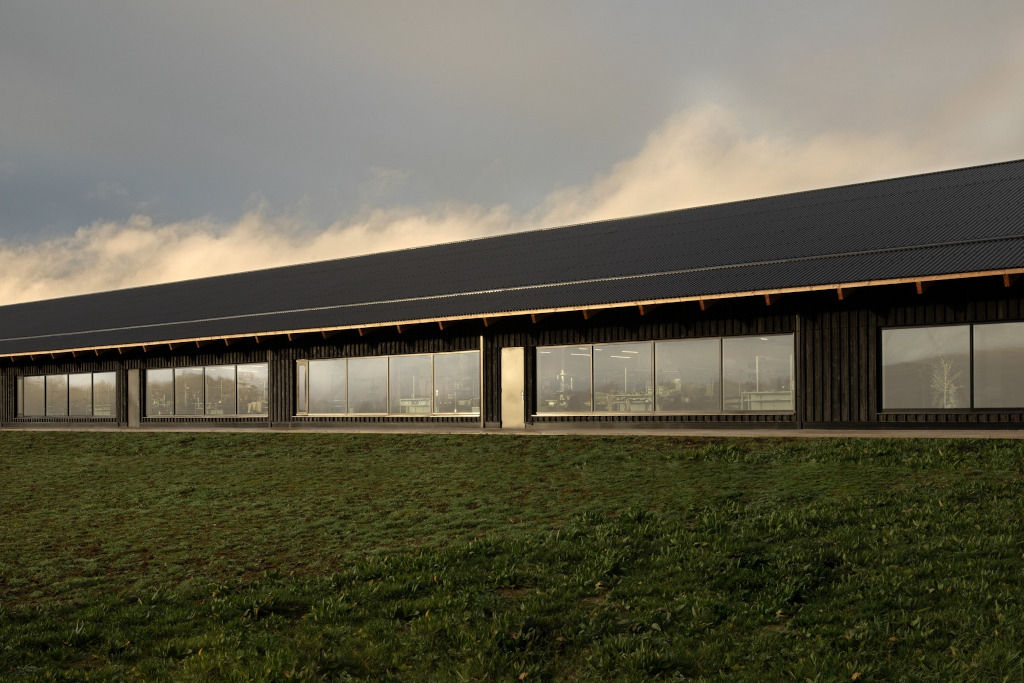
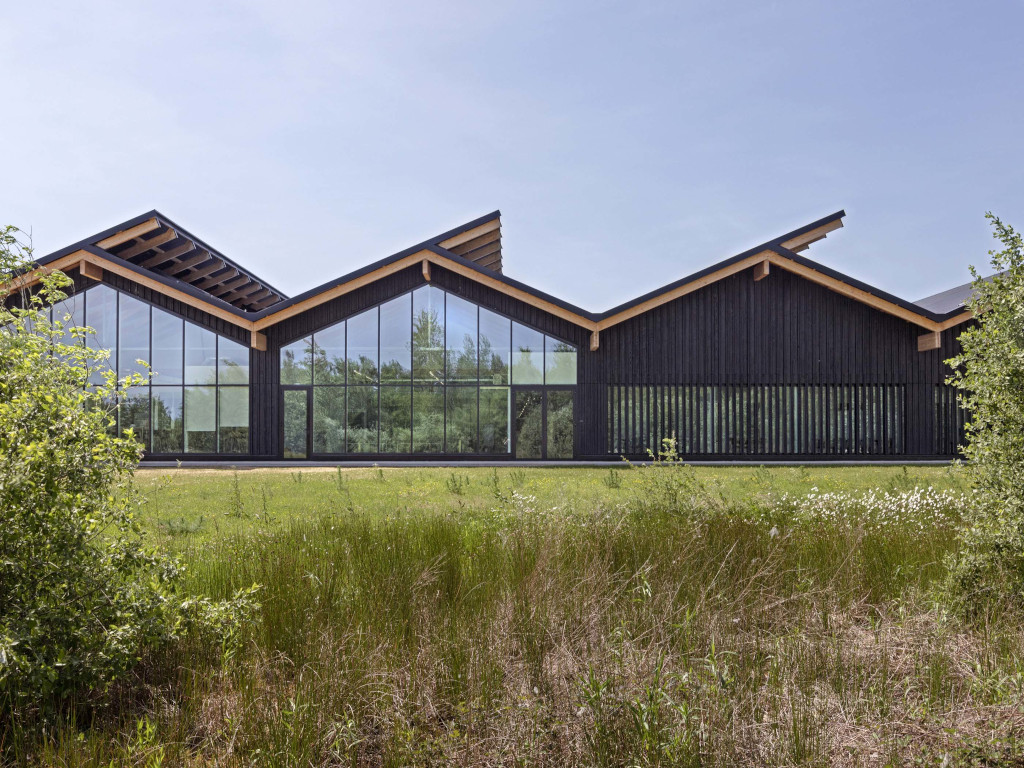
Sturdy structure
The building with a surface area of 5,700 m² is covered with burnt wood cladding, which frames large glass facades. The basic parameters of the workshop space were redefined by increasing its proportion from 11.5m and adopting its simple house section with north-facing skylights. The plan is a direct translation of the ideal functional arrangement. A group of four cutting workshops defines the heart of leather goods.
The size and proportion of these workshops can be easily adapted by rearranging the ford walls within the given structural grid.
Large overhangs along the entire length of the building provide shelter for exterior porches and decks. The entire structure has been designed according to the multi-functionality, flexibility, adaptability, durability and reversibility over time required by the workspaces of today and tomorrow.
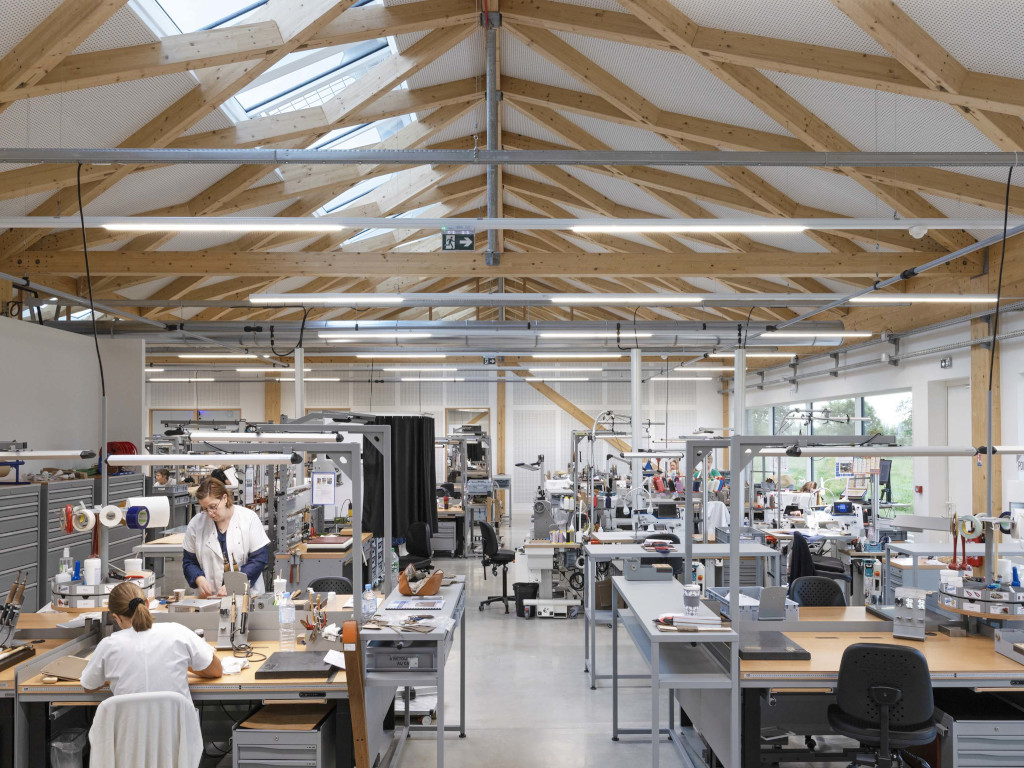
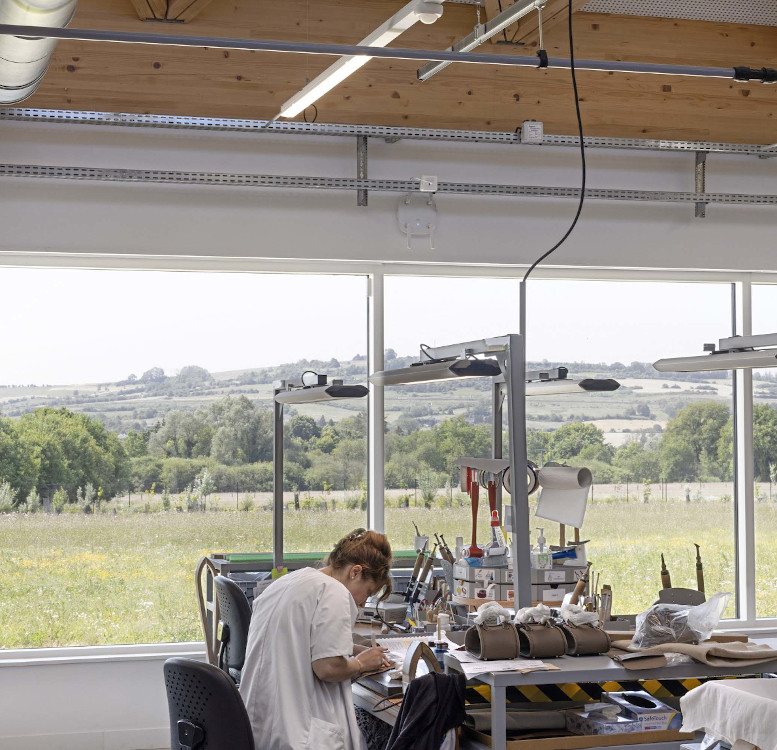
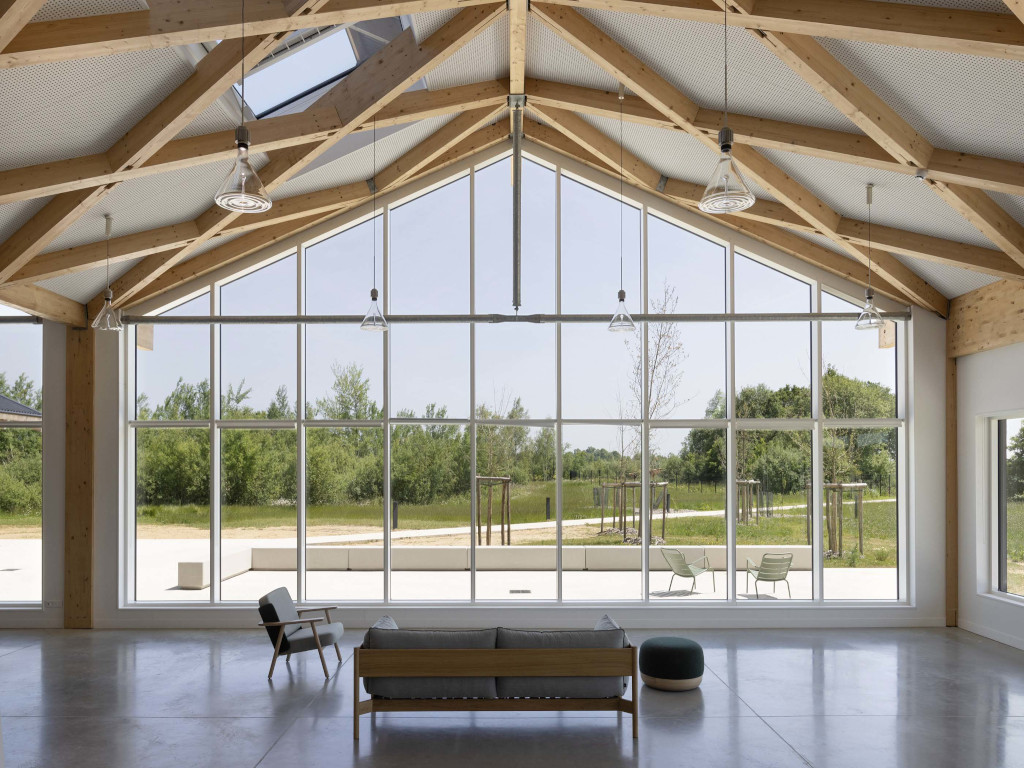
The materials
The project chooses to build in wood for an effective carbon footprint but also for the use of a renewable resource. The primary structure is wooden with only a concrete floor slab. The facades are designed with dark-tinted aluminum joinery and burnt wood cladding, held by a wooden frame, sometimes penetrated to become a cloister, sometimes solid.
The origin of the wood is local, based on Douglas pine, a species exploited in the Ardennes. Originating from a traditional 18th century Japanese technique to make wood rot-resistant, this original treatment ensures that the wood has exceptional longevity thanks to increased strength.
Not requiring maintenance, with increased resistance to fire and UV, burnt wood has a lifespan of over 80 years. It is also because of its aesthetics, which range from light gray to deep blacks with bluish reflections, that this material was chosen.
Finally, the roof covering is made of black steel tray, a color close to burnt wood.
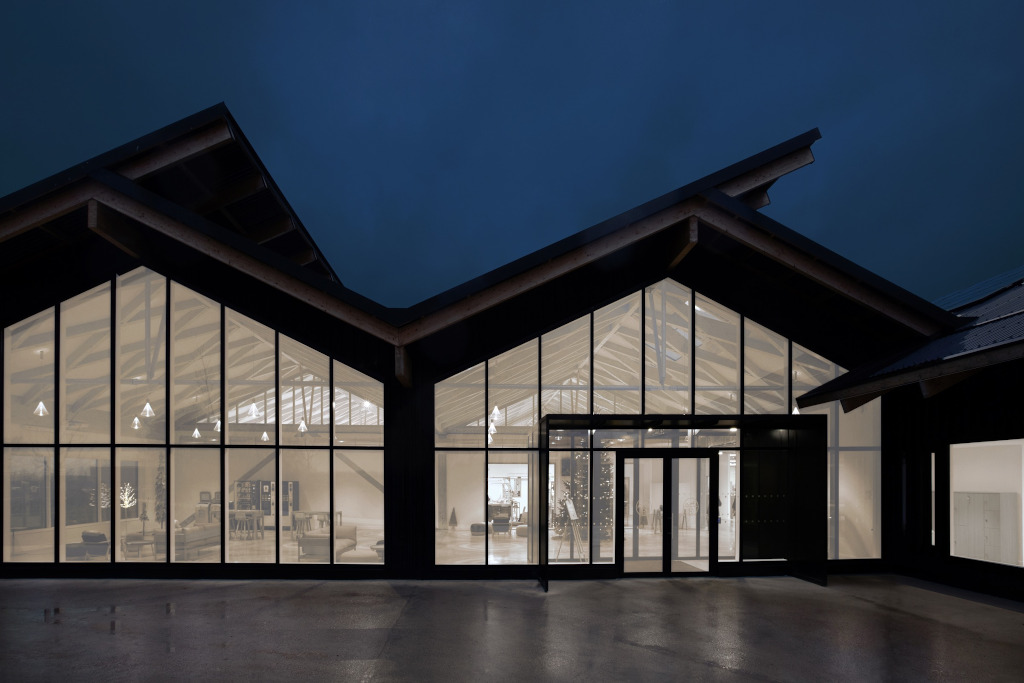
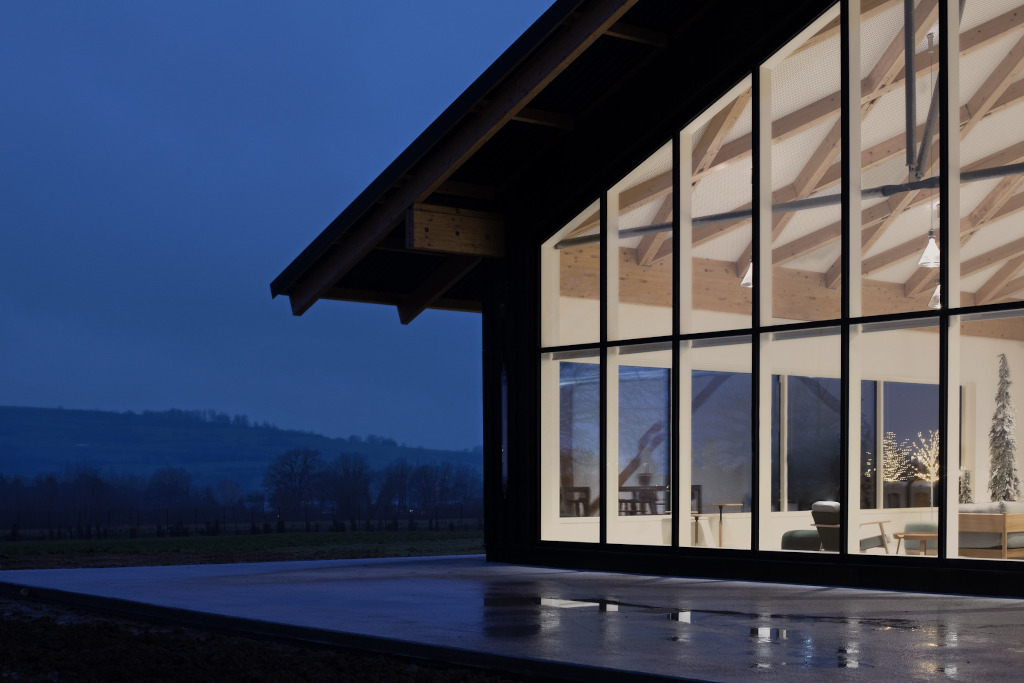
With its architecture combining softness, sobriety and technical sophistication, and with its bioclimatic design, the Maroquinerie de la Sormonne embodies the future of the production workplace: a building that promotes the well-being of the artisans it hosts and is part of in timelessness. , a sensitive and virtuous way in a preserved environment.

