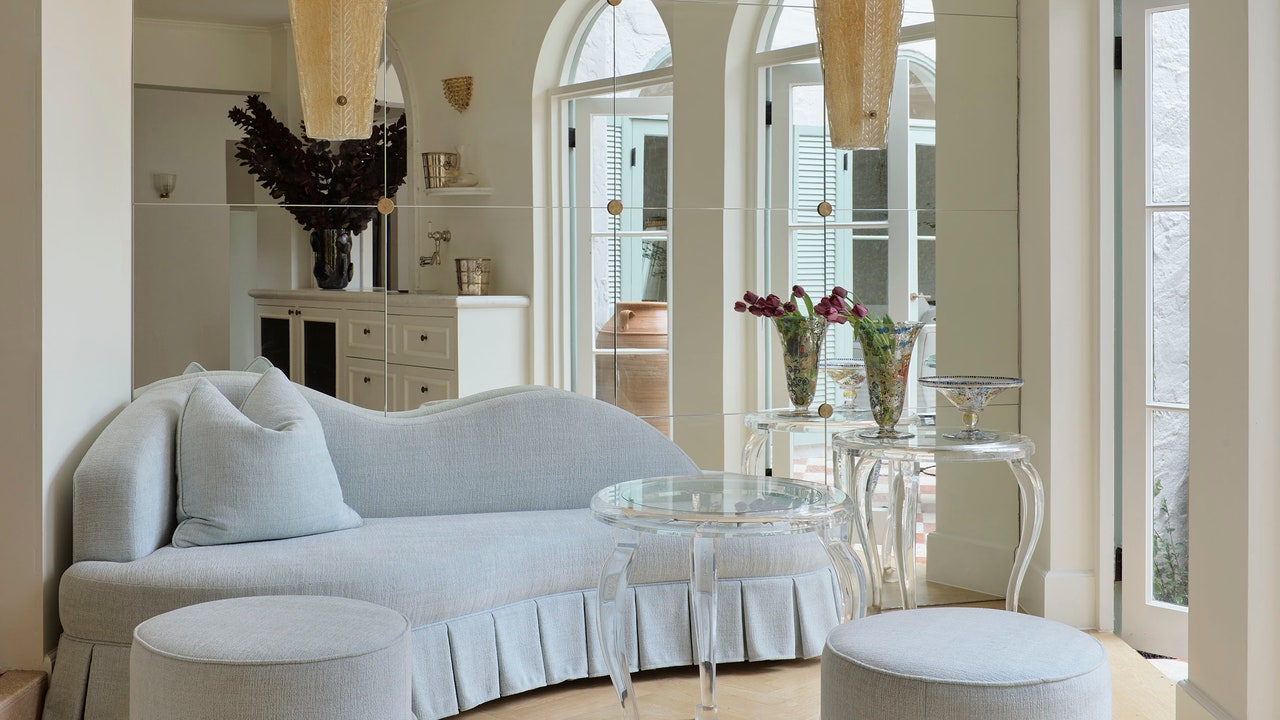In Sydney, a peaceful town hall
When a longtime friend asked her to renovate his new home in Woollahra, a tree-lined and popular area of Sydney, Tamsin Johnson didn’t hide her enthusiasm. For the young couple and their newborn, the Australian interior designer completely remodeled this 1920s cottage built in Spanish Colonial Revival style. “They wanted a real family home. Their forever home », she explains. The residence, surrounded by nature, was “originally very beautiful, but too dark”. Tamsin Johnson therefore began, primarily, by creating new arched openings on the inner courtyard. Brighter thus, the house gained a lot in volume. Also, to create an indoor-outdoor effect, the courtyard was brought to the level of the living space, paved with terracotta and cream marble and reimagined with a landscaper, “from here, the weather is nice 9 months a year”, she is happy In the heart of Sydney, the house offers itself as a total invitation to relaxation.
Luxury, tranquility and sensuality
Inside, the architect worked to create a timeless, serene and relaxed atmosphere; and familiar in its comfort and friendly for entertaining (an important element in the couple’s life). She therefore preferred white materials “not too scary” on the walls, as well as light parquet – the original floor, sanded and lightened to provide the necessary freshness. “I wanted to give the impression of an old space softened by a modern and natural spirit. A comfortable family home, away from trends, timeless and quite classic. Neither too elegant nor too relaxed. » Hence the selection of furniture that is both bespoke, such as the contemporary stainless steel side tables designed by Tamsin Johnson’s studio, but also antique. In a desire for a balance between vintage and modern, the architect made his “europhilia” selecting French, Spanish and Italian antique pieces, and mixing contemporary Australian art with older European works. “I go every quarter to the south of France, where I hunt for pieces – in Montpellier and Béziers, in particular”she testifies.
Open living space, both cocoon and living
On the ground floor, Tamsin Johnson designed a large, fully open living space. Living room, dining room, bar-library and kitchen communicate fluently. Also, the architect played with subtle arched openings to allow a visual connection while maintaining the function of each space. “We wanted casual, comfortable furniture, suitable for family life, giving the impression of a fairly formal grown-up living room”, she specifies. Such large sofas invite you to watch a movie with the family or read by the travertine fireplaces. The decoration mixes casual design and European references, such as the Venetian chandeliers in the living room or the Spanish tables, a deliberate reminder of the time when the house was built.
“This is my favorite piece”confides Tamsin Johnson, revealing a very nice bar-library. “This room was originally strange, dark, with walls covered with shelves of books. We transformed it into a multifunctional space. » This comfortable and bright place, designed as a haven of relaxation and reception, overlooks the inner courtyard. “We added mirrors to the wall to reflect the space and expand it, and added an arch in the bar to keep it integrated with the rest of the room”, continues the architect. The bar thus seems to blend subtly into the dining room and the living room, always in the warm open spirit of the house. “It’s a quiet lounge to have tea, read, but also entertain friends and drink a cocktail.” Let’s face it, it’s our favorite room too. Chic and balanced, it reveals exquisite bespoke furniture (glass chairs and tables), like a contemporary boudoir, enhanced with elegant antique pieces.
The kitchen, also initially too dark, was largely brightened by the addition of windows, reproduced on the existing openings of the 1930s, which particularly appealed to Tamsin Johnson on her arrival. “The kitchen was not huge, so I wanted to give it a fairly natural look and well integrated with the rest of the house”, she says. Off-white furniture, period twisted wooden handles reproduced by local craftsmen, soft marble with simple curves: here again we find the friendly and relaxed spirit, all the more important for this family that loves to cook and entertain. Open to the living room, the room adjoins a particularly Europhile breakfast area with old pieces, found in France and Italy.
In the same spirit as the bar, the dining room is visually enlarged thanks to the mirrors that cover the wall. It opens onto the inner courtyard, in a refined style, an ode to Italy of the 1940s, 1950s and 1960s with its furniture and decoration, especially a superb Murano vase from the 1940s placed on a round table ( Spanish) in 18th century oak.e century
Upstairs, an intimate and soft sleeping place












