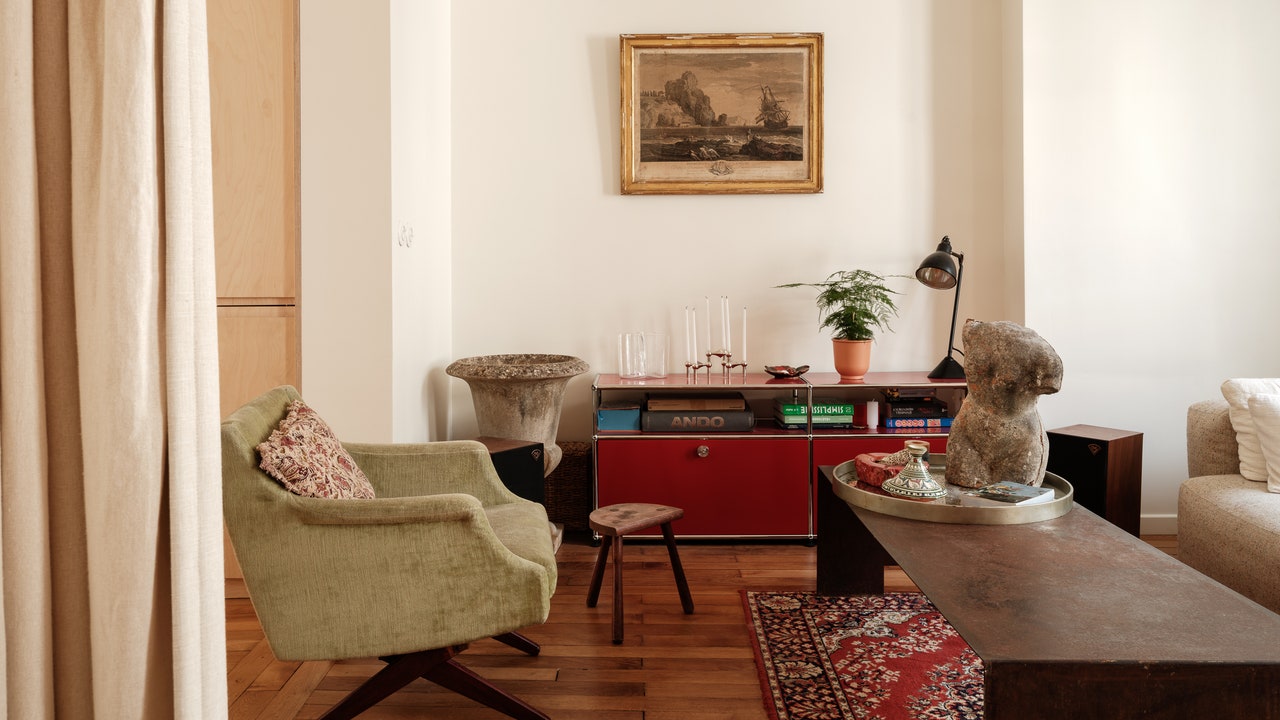“We preferred a low level kitchen”, indicates the architect, revealing the second “room”, in reality open to the living room and the dining room. So flanked by Scandinavian spirit, the kitchen has a tiled worktop, just like the bathroom, and also a niche that is as useful as it is pleasant. “The depth of the niche allows you to store all the tools, and thus benefit from a work surface 100% reserved for cooking. »
An intimate and colorful dormitory
The bedroom, also open to the rest of the apartment, is visually separated by a large curtain, which allows both to provide the necessary privacy and to enjoy, once open, the light from the two windows, in the east and the west of the apartment. “We designed this room as a niche by placing birch plywood on the wall, in contrast to the solid oak – a good alternative to more expensive species such as walnut”. In the same budgetary logic, Tom Locatelli confides that he postponed the possible installation of a glass partition until later to really isolate the room. The dressing room, the only fixed element of the studio apart from the kitchen, also allows you to hide technical elements, such as the box bed used for storage. All around, the wall lights devil Italian paintings from the 1970s and House of Acne wallpaper bring pattern to this rather simple space.
An unusual bathroom
Last but not least, the bathroom is Tom Locatelli’s favorite room, but also the most unique. Contained in a volume added to half of the XXe century on the entire height of the building, it constitutes a kind of arched window where the shower is nested, thus bathed in light. “We wanted to break the orthogonality of the plan with this ultra-illuminated bathroom, especially in the morning”specifies the architect who imagined a “cocoon” surrounded by an oval, transparent door allowing the sun to pass through to the adjacent dining room. On the floor, as well as on the wall and ceiling, an enveloping pink wax concrete was applied, to accentuate the softness of the room. “Concrete is a material that evolves with time and light, it brings warmth and grain, whose secret it alone has”, concludes Tom Locatelli. Development, liveliness, light: as everywhere in this small space, the bathroom ends the visit on a lively note.


