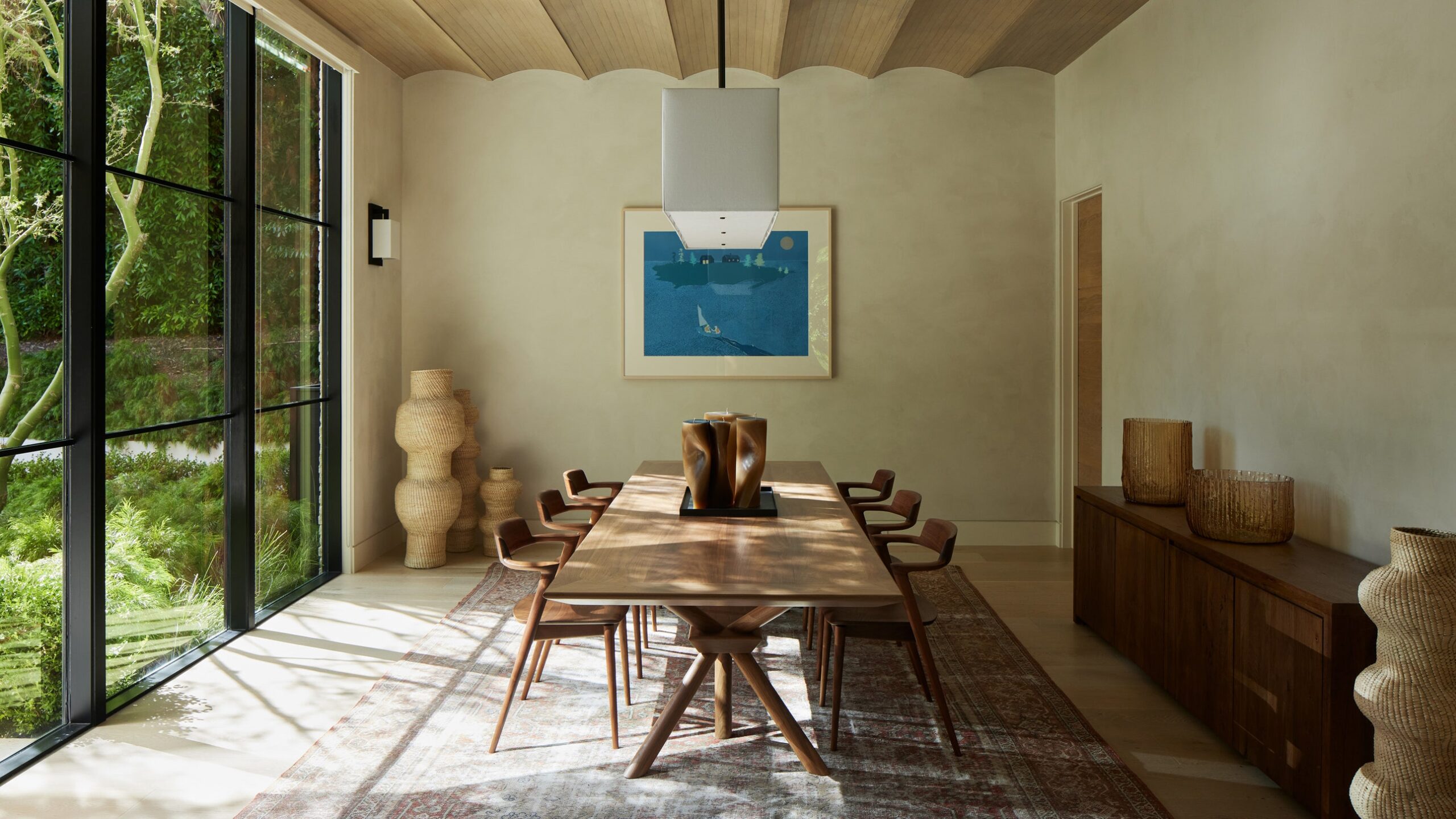A villa in Beverly Hills with a serene atmosphere
The laws of geography and nuance are such that no two houses are identical. From one coast of the United States to the other, for example, between a brick house on the Upper West Side of Manhattan and a bungalow in Long Beach in Los Angeles, architecture takes on forms that are distinctly different. However, thanks to some of its fundamental principles (proportion, space, texture and light), the nature of the experience can appear very similar – even from coast to coast. That was the mindset of architect and artist Suchi Reddy, of Reddymade, when designing the homes of one of her favorite clients, first in New York, then in California.
A close collaboration that began about fifteen years ago: “I was recommended by a colleague and started working on apartments for him in New York. » When the client moved to the West Coast for professional reasons, he naturally turned to Suchi to design his new villa in Beverly Hills. Over time, the family grew and he had to adapt: he therefore sold this first house to buy a new one, also in Beverly Hills. Again he calls on Suchi Reddy.
Pressed for time, the owner had to find something fast. “He found a beautiful property, malleable enough to be transformed into a perfect home for them,” explains Suchi Reddy. The hope of every client is obviously a renovation that is as minimally invasive as possible. As the project took shape, however, the duo realized that many changes would be necessary, both architecturally and in terms of the interiors. The idea was to create a fluid and friendly circulation throughout the house, connecting the many fragmented spaces to obtain a unified whole. The project was enough to intimidate a less experienced professional than Suchi Reddy, but for her, it was quite the opposite.

