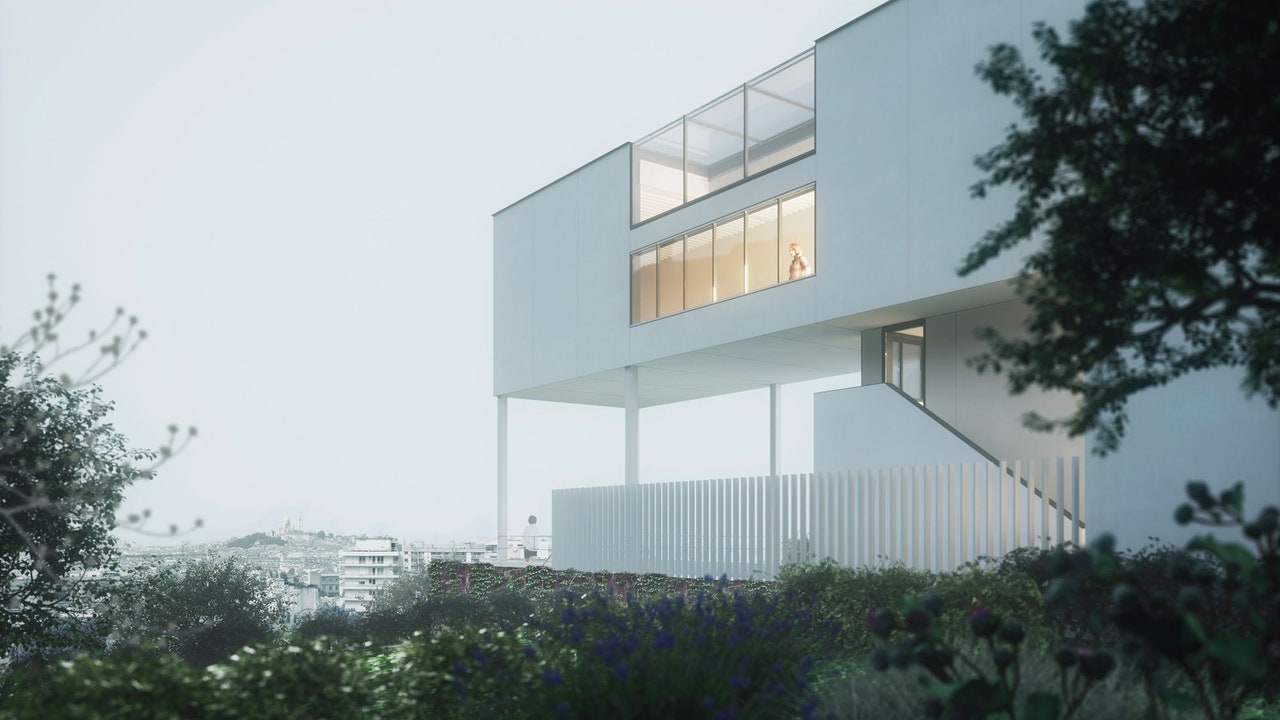Visit to Villa Zilveli by Jean-Paul Goude
Archive image of Villa Zilveli.
It was in 2019 that Jean-Paul Goude and Karen Park-Goude acquired Villa Zilveli, an iconic property built in 1933 by Austrian architect Jean Welz on the heights of Butte Bergeyre. Successive urgent orders, years of neglect… The modernist residence of the architect went through chaotic years until its purchase by the creator Jean-Paul Goude who found himself in front of a property too degraded to be properly restored. Not subject to any heritage protection, Villa Zilveli is being deconstructed in 2022.
Villa Zilveli would regain its splendor, between modernist lines and an avant-garde structure overlooking Paris.
An architectural icon to a new life
The land and its building permit are therefore put up for sale by Architecture de Collection, the old villa to be replaced by a contemporary structure signed Lankry Architectes. “The house will once again offer its elegant silhouette on the slopes of the Butte Bergeyre, it will once again be alive, inhabited, thus recovering its original appearance and function” explains the architect Thomas Billard, co-founder of the agency Lankry Architectes. Clean lines, materials adapted to the limits of the land and a modernist silhouette should be revived, faithful to the original villa and its avant-garde identity so dear to Jean-Paul Goude. The idea is to recreate the wonder faced with its established and singular architecture, like when it was born in 1934.
Reconstruction project for Villa Zilveli by Jean-Paul Goude of Lankry Architectes.
A piece of history we owe to Jean-Paul Goude
Arranged in the volume of the house on stilts, the living areas are bathed in natural light and embrace the Parisian landscape, the Sacré-Cœur basilica on one side, the Eiffel Tower on the other. With an area of 216 square meters, the new villa to be built is accompanied by land of 212 square meters – the acquisition of the land and the building permit are sold for the sum of € 2,500,000. The reconstruction project of the villa features oak parquet floors, carpentry and heated floors, and should catch the attention of architecture lovers nostalgic for the original construction. A piece of history in the city’s architectural heritage.
www.architecturedecollection.fr


.jpg)
.jpg)