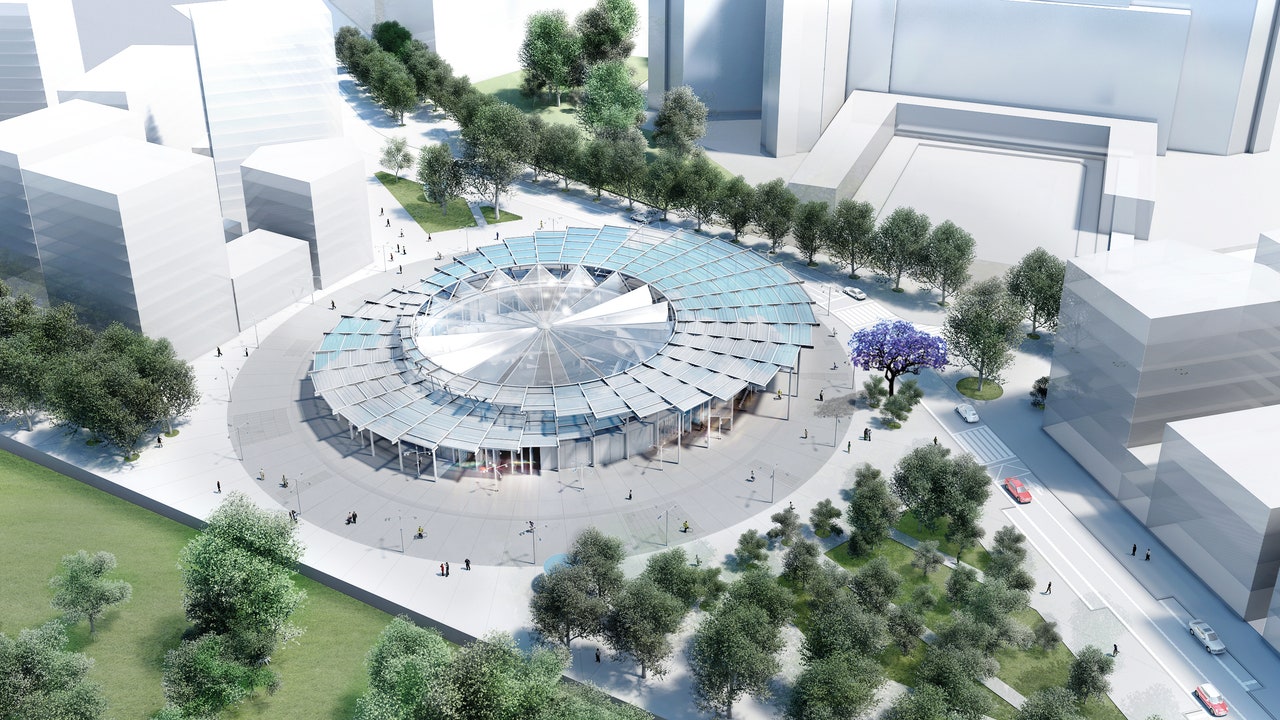“Imagined as a game of urban folds, the Saint-Denis – Pleyel station is traversed by natural light that slides during the day through the facade of wooden slats”, details the Société du Grand Paris. It is designed by the prestigious Japanese architectural firm Kengo Kuma & Associates, who created different levels bathed in light, down to the underground floors, thanks to an atrium. The structure was designed in all wood on the outside; internally, its atrium will integrate the work Venus by Prune Nourry, a bastion of 108 silhouettes inspired by the first representations of women in the Paleolithic. An art center will also open within the station itself and offer users exhibitions, screenings and immersive experiences, in addition to a commercial offer and restaurants.
4. Bondy Bridge, BIG & Silvio d’Ascia Architecture
Along the banks of the Ourq, this future bridge station was designed by the Danish agency Star BIG and the Parisian firm Silvio d’Ascia Architecture. It will serve line 15, one of the most anticipated on the Grand Paris Express. Conceived as an architectural gesture connecting Noisy-le-Sec, Bondy and Bobigny, “the future building takes the form of a ribbon (…) which allows you to cross the canal from Bobigny, forms a loop along the tracks of the Tram T1, then slides under the existing bridges parallel to the canal until Bondy, specify the architects. Thus, it naturally connects the different parts of the site, which are very landless. » Like many other stations, an atrium will bathe the entire station in natural light.


%2C%2520ligne%252014%2C%25202016.%2520%25C2%25A9%2520ADAGP%2C%2520Paris%2520_Eva%2520Jospin%2520_%2520Jean-Paul%2520Viguier%2520_Socie%25CC%2581te%25CC%2581%2520du%2520Grand%2520Paris.jpg)